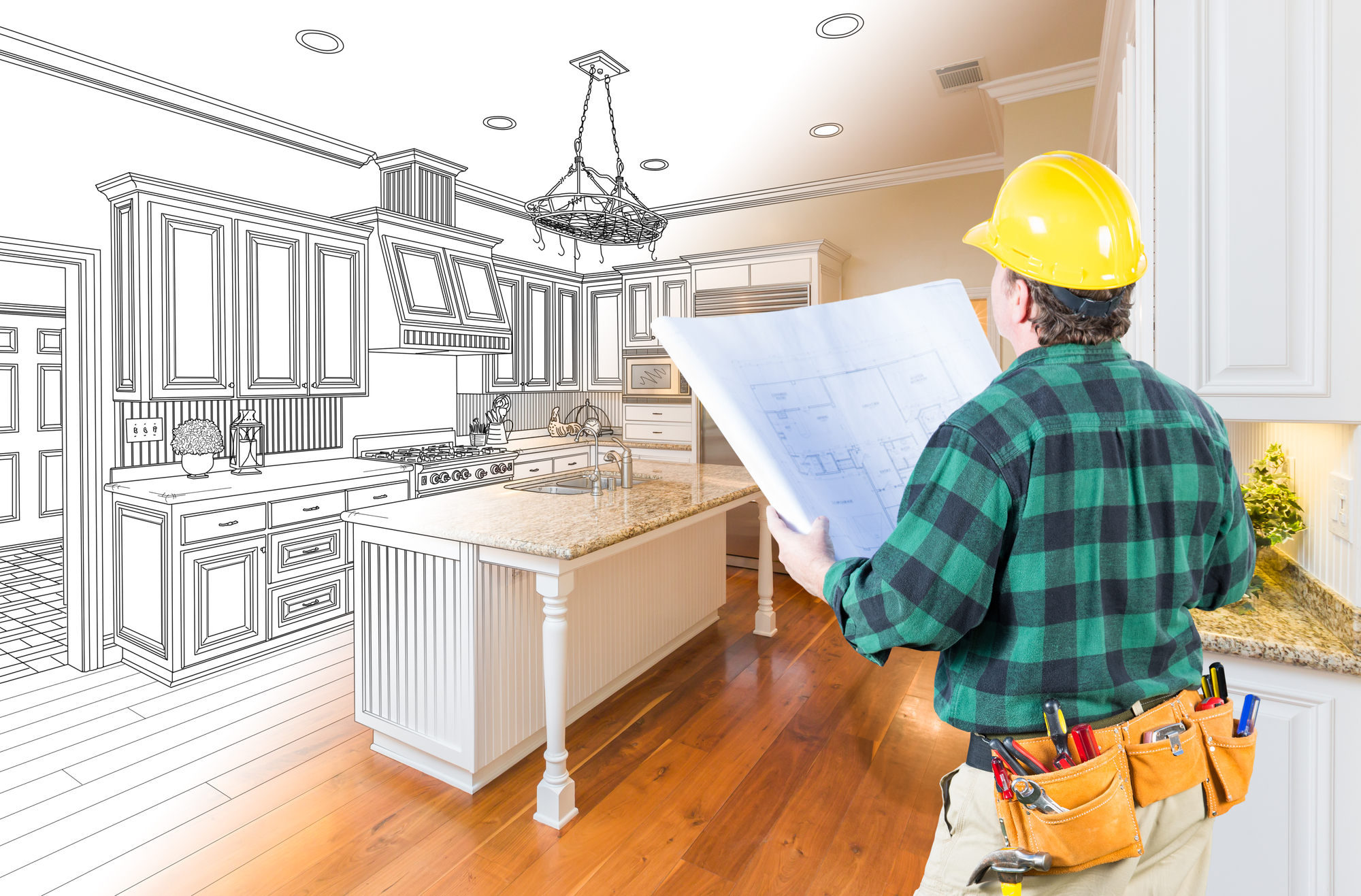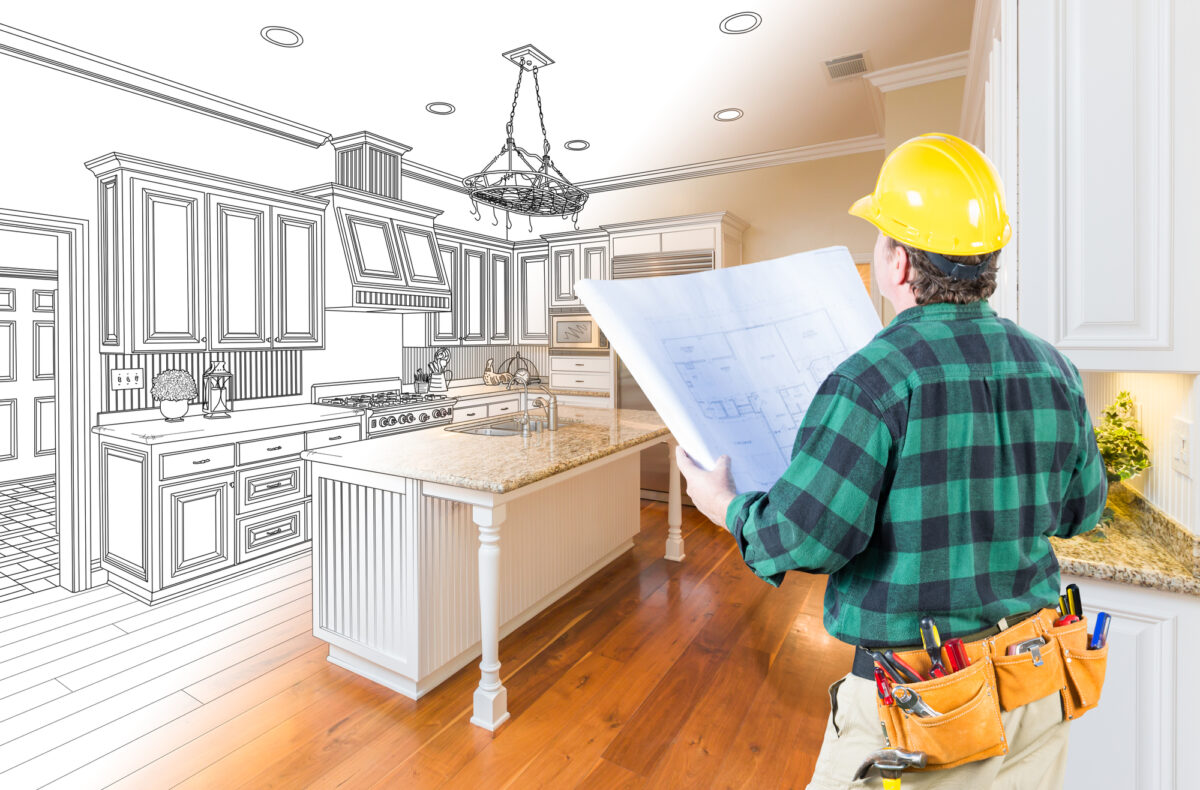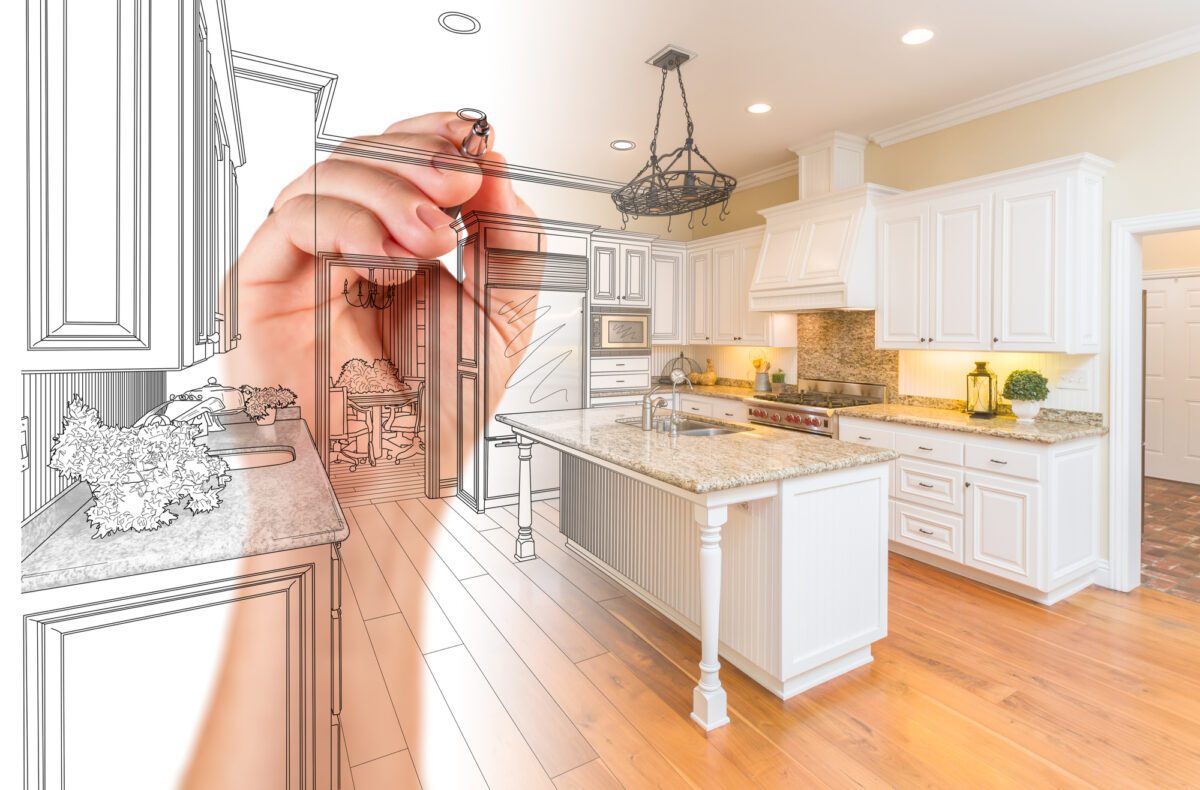Disclaimers: Our site uses demographic data, email opt-ins, display advertising, and affiliate links. Please check out our Terms and Conditions for more information.
We have been planning a complete kitchen renovation for far longer than I'd like to admit.
First, we delayed our project because of financial issues (there are a lot of zeroes involved with a kitchen renovation). Then we delayed our project due to COVID. By the time we finally got around to pulling the trigger to start our renovation, we felt like we had a very good idea of everything we wanted. Those extra years gave us a ton of time to think about it (and save for it!), after all.
But we had this nagging feeling that we could still do better. That we were, perhaps, missing some glaringly obvious issues or that a contractor would not fully understand our vision and something would get lost in translation from what is in our heads to the final delivered product or layout. We have seen this repeatedly at friends' houses, and we did not want to make a mistake simply from not knowing any better.
So we decided to hire a kitchen designer for added peace of mind and, in particular, get contractor-ready drawings for our project at large.
As it turns out, we loved having our designer, and when it comes to looking at whether or not they were worth the fee, we thought we'd share some of the things you'll likely get out of your partnership!
Scale Drawings for Contractors and Suppliers
The first reason you may want to consider a kitchen designer is the primary one we were thinking of when we started this process- getting to-scale drawings for contractors and suppliers like cabinet manufacturers, countertop companies, and more.
Yes, while it is likely that most of these businesses will send out someone to measure independently, there is something nice (especially to us as engineers) about having universal drawings that every separate entity works off of. But on the flip side, we have also seen kitchen renovation projects that were completed without drawings, and there have almost always been some faults or quirks with the final layout as a result (such as a cabinet door not being able to open as it was right next to the stove hood, for example).
As such, having a designer issue scaled drawings here reassured us that our plans were functionally sound, and also let us have a visual representation of what the space will look like on paper. When seeing this, we noticed some things that weren't quite to our liking and had a chance to update our design accordingly.
The Vision of Someone Who Knows More Than You
As part of our designer's package, she came to our house to check out our existing kitchen, discuss our wants and needs, measure, and more. As part of this, our skilled designer could take a look at our space and immediately start sharing a flurry of recommendations- many of which we never thought about.
One recommendation we loved was adjusting our island configuration around. We were originally going to have an overhang on the long side of our island next to our living room for seating as we have a somewhat open floor plan. She rightfully pointed out that if we wanted the cabinets contained in the “kitchen” side we would lose a fair bit of cabinet space in the process. But if we put the overhang on the short side of the island, it would not only give us more storage room but also allowed us to see outside when sitting and have better angles to talk to friends while cooking. Wins!
As we will be using this bar-style seating for breakfasts and quick lunches for ourselves first and foremost (and entertaining second), we loved the idea as it was something we truly never thought of before- particularly because that spot is where we (and friends) already stood to begin with.
We were also renovating a dry bar space for cabinets and shelves in a separate room, and I intended to have the cabinets and shelves be mounted flush with a framed wall. These would've allowed us to have one-foot deep cabinets, but she noted that some bars have been using larger middle cabinets in a bump-out style to get more cabinet and countertop space here. It went slightly against my vision of having the cabinets flush with the wall, but we loved the idea of getting more space as our house is quite limited in that regard.
If you value the perfect space, a few suggestions like these can be worth a designer's fee on their own- it was for us!
Recommendations for Contractors and Suppliers
Your area may have a different experience, but we had the hardest time finding trustworthy (and reasonably priced) contractors and suppliers for our project. Many contractors ghosted us outright, and other manufacturers (like bulk cabinet producers), would only offer us standard-sized items at horrifically inflated prices.
Name-drop a designer, though, and contractors come running. While we ultimately went with a contractor recommended through a friend for being much more affordable (and not booked out six months in advance), our designer's contractors were awesome people, actually gave us quotes, and we considered hiring them all the same.
- We got the feeling these contractors were inflating their quotes because we were referred by a higher-end designer, but since our alternative up until this point was literally no quotes, we had no reference point to back that up.
On the supplier side of things is where this got interesting for us. Our designer knew of our cabinet pricing woes and recommended we reach out to an Amish manufacturer about an hour outside of our city. She said he does nice work, is reasonably priced, and can do custom designs as we wanted. After communicating via letter, then on the phone, and finally visiting his shop, we put down our deposit without hesitation.
Why? He was $15,000 cheaper than our next closest quote (from a big, orange-colored box retailer). This was a savings of about 5x our designer's overall fee outright. Win multiple times over!
But beyond this, our designer gave us numerous recommendations for tile manufacturers, countertop companies, and more that we could go check out- several of which were not on our initial list and a few were very specific to a unique design goal we had in mind (e.g. a unique tile we wanted for our bar space). No need to reinvent the wheel when designers already have all the connections!
Access to Designer Discounts at Stores
The savings didn't stop there- our designer also told us of places where she had designer discounts available for appliances. Name dropping that we were working with her company let us receive some solid discount opportunities on countertops, tile, our sink, garbage disposal, and more- often 20% or more.
Ultimately the discount opportunities here were rather limited compared to our cabinet savings above, but it did help knock the total cost of our renovation down by at least another thousand dollars. We would say this allowed us to further “pay off” the designer fees, but we have to admit we used most of these savings to simply upgrade to nicer appliances.
The more discounts your designer can score you, the better kitchen you can get, stay under your overall budget, or both!
Additional Services May Be of Interest, Too
Beyond the above, there are many more tasks a designer can do for you. Ours offered full project management services where they coordinate with all the different 3rd parties on your behalf, enhanced design offerings like coordinating colors and picking out styles, and more.
The trade-off here is time- both yours and theirs. These activities often take a much more primary role in renovations than simply providing layout drawings and making introductions. At $100/hr+, our designer spent less than a week's worth of time working on our layout drawings, making introductions, etc. These were easily paid off many times over with the savings mentioned above.
But hiring someone to be a project manager or going deep into customized design services (both of which we were comfortable managing ourselves), would've likely added another zero onto our overall bill. Could we have justified that cost? Perhaps. Did we need to as we both work from home and don't mind the effort? Not at all.
That being said, your designer may offer services like these, too, and depending on your needs they could be additional things to talk about as well- I just wouldn't consider them to be much of a cost savings unless you can use the freed up time for other more valuable endeavors.
Is a Kitchen Designer Worth The Price?
Ultimately, we were blown away by how much we liked working with a designer. When we hired ours to primarily do drawings, we went into it wondering if we were throwing our money away for something we could've done ourselves.
Yes, I probably could've made scale drawings (I know AutoCAD, poorly, at least) but it would've taken me 4x longer and probably not been as accurate. With enough effort, we probably could've found the cabinet manufacturer and other suppliers on our own, too.
But once you throw on the time that would've taken us, all the design recommendations made, and overall cost savings, it was 100% worth the price to us and likely would've been a far higher fee, too. In fact, had all those been removed except for the design recommendations, we would still have had glowing feedback for our designer. Just a few small changes to our kitchen layout were worth the cost for us (and then some)!
Unfortunately, if you go into additional services like project management or full design assistance, are skilled in some renovation elements yourself (design, contract work, etc.), or live somewhere where designer rates are $200/hr+ or more, the lines start getting blurry on how much the extra steps are worth it. It really doesn't take much for a full-service designer fee to become a significant portion of your budget!
So while we thought our designer was absolutely worth the price, you may need to keep an eye on all the included services you pay for all the same for a similar experience.
Have you hired a designer for home renovation before? What was your experience like? Comment below to share!




